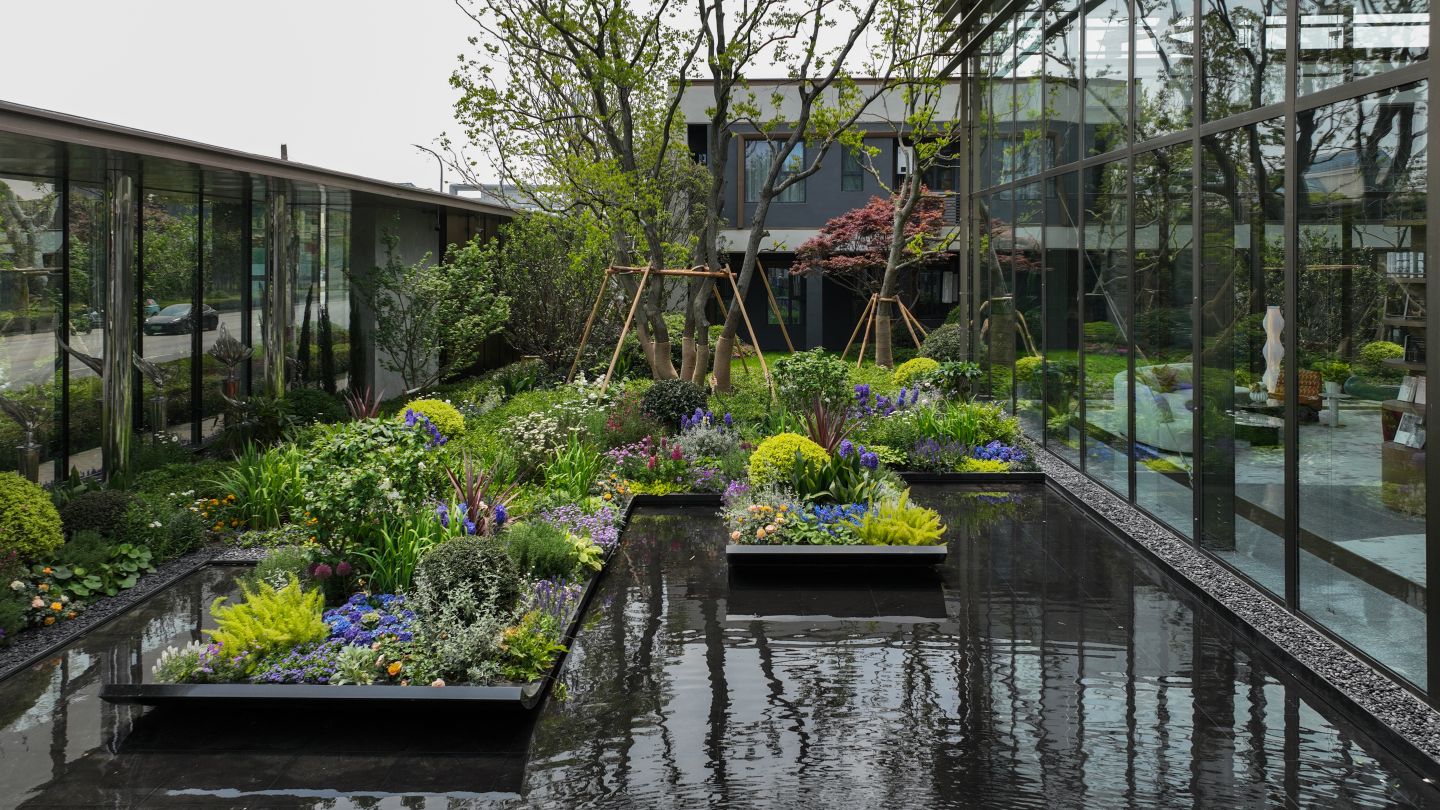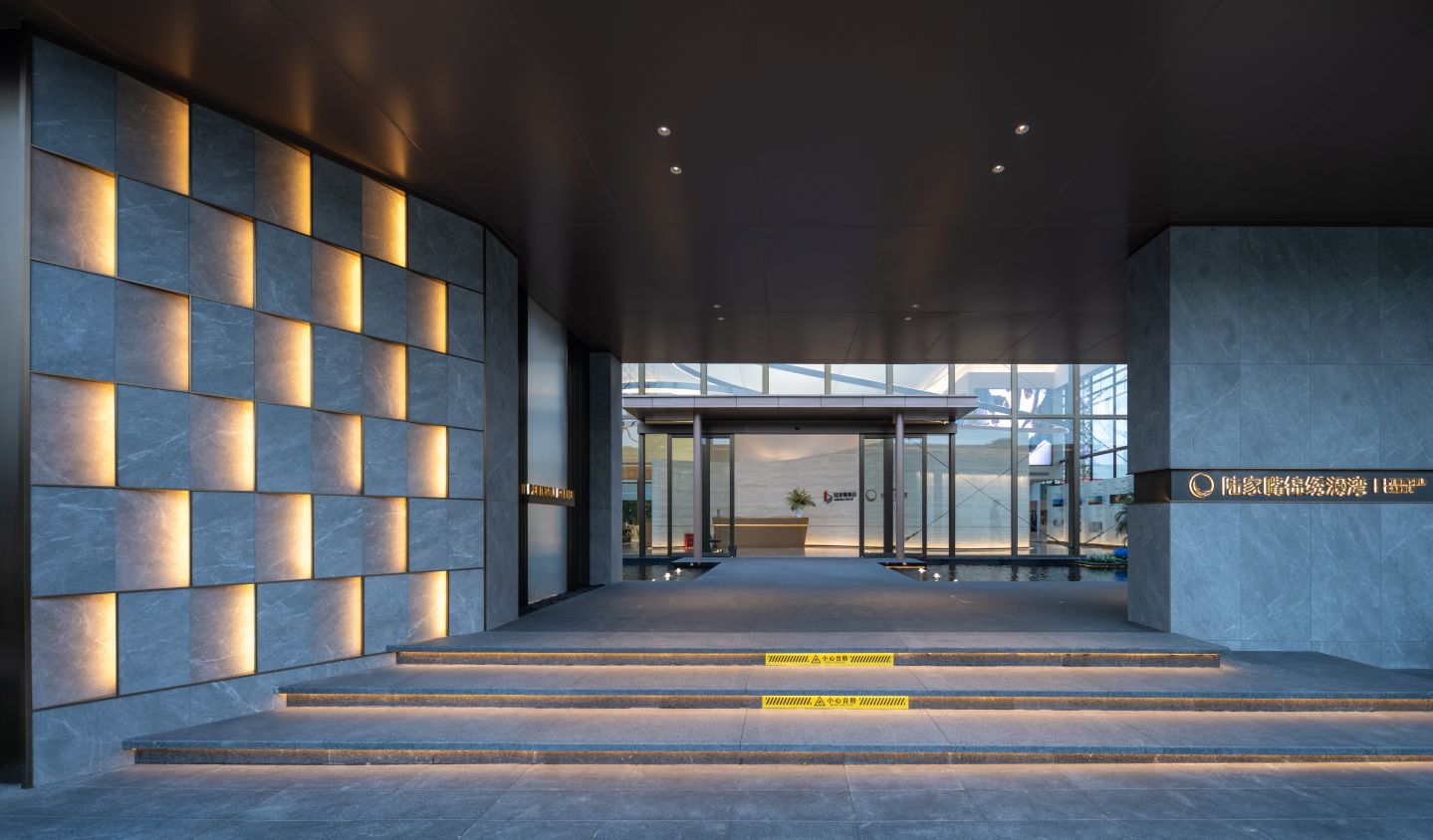Sophisticated Temporary Office Space in Shanghai, China
A sales office in 22 days
A contemporary, future-proof office building
In the bustling metropolis of Shanghai, Losberger De Boer demonstrated its expertise by delivering a temporary sales and promotion office for a real estate client. This project not only showcased our ability to efficiently manage construction timelines but also our commitment to quality and aesthetic appeal.
Project Overview
- Client: A leading real estate developer in Shanghai, China.
- Purpose: To serve as a temporary sales and promotion office.
- Location: Shanghai, China.
Project Details
- Construction Period: The construction spanned 22 non-consecutive days, navigating through logistical challenges and coordination with other suppliers.
- Structure: The project featured a P1 Gong dian structure with an innovative inflatable roof, tailored to the client's needs.
- Dimensions: Spanning 25m in width, 40m in length, and 8m in height, covering a total area of 1000sqm.
- Key Components: Customized double insulating glass wall to ensure energy efficiency and comfort; top hung windows for ventilation and natural light; Steel rain gutter and aluminum rain downpipe for effective water management; Aluminum square decorated façade to further enhance the building's aesthetic appeal.

Challenges and Solutions
The construction of the temporary office was marked by meticulous safety control and coordination, especially critical during the installation of glass walls and facade decoration amidst variable weather conditions. Effective communication and coordination with on-site contractors, sub-contractors, management consulting firms, supervision companies, the end-user, local government, and traffic officers were crucial to the project's success.
Future-Proof Design
Designed for temporary use of 2-3 years, with the potential for relocation, the office building exemplifies Losberger De Boer's commitment to creating versatile and dynamic building solutions that cater to the evolving needs of our clients.
Unique Challenges
Reflecting on the project, Project Manager Hu Zhongming shared: "Overcoming the project's unique challenges, from coordination to safety management, showcased our team's resilience and dedication. We're proud to provide our client with a space that not only meets their immediate needs but does so with style and efficiency. Special thanks must go out to Jacky Shen and the R&D and Production Department, who went out of their way to make this project possible.

On the Technical Side
This case highlights the structures and components delivered by Losberger De Boer, emphasizing our capability to provide end-to-end solutions for complex and time-sensitive projects.
- Structures Used: P1 Gong dian with an inflatable roof.
- Components: Custom double insulating glass walls, top hung windows, steel rain gutters, aluminum rain downpipes, and an aluminum decorated facade.
- Services: The project underscored our holistic approach, including design, supply, and installation, ensuring a turnkey solution for the client.
Conclusion
The Shanghai temporary office project stands as a testament to Losberger De Boer's expertise in delivering high-quality, efficient, and aesthetically appealing temporary structures. Our ability to navigate complex challenges and deliver on our promises makes us a trusted partner in the construction industry.

Copyright: pictures courtesy of SHANGHAI LAURENT LANDSCAPE DESIGN.
Interested in this Commercial space solution?
Feel free to reach out to us for more information on owning or renting one of our structures.


